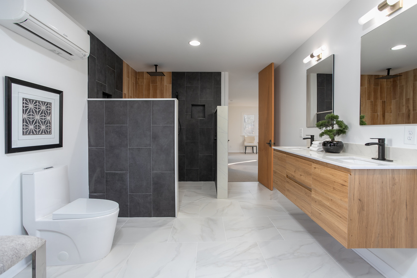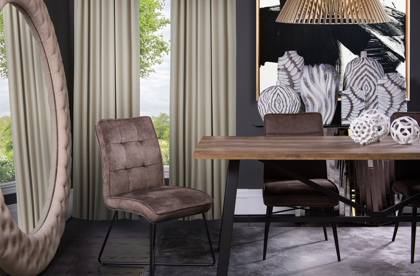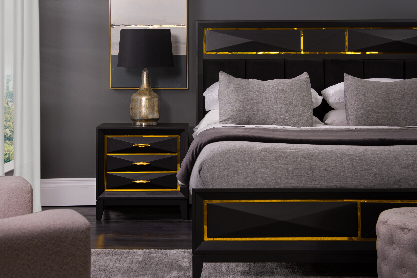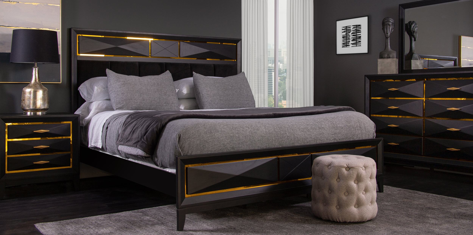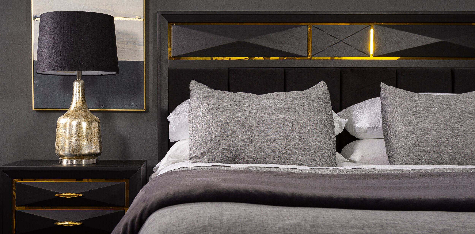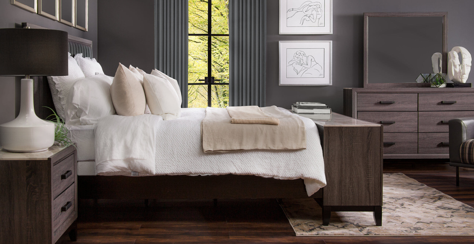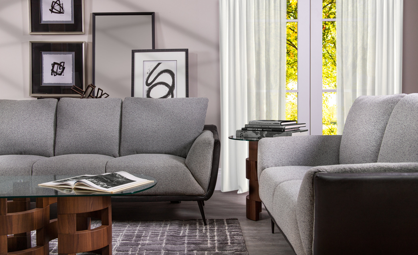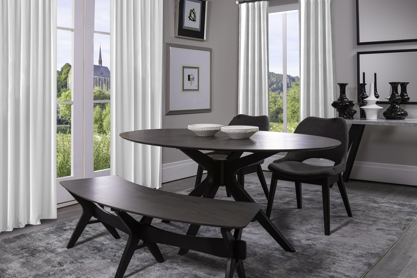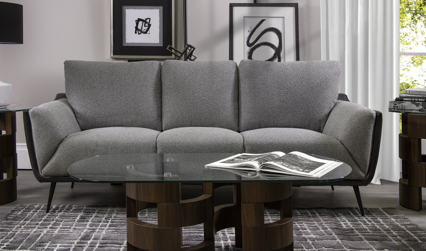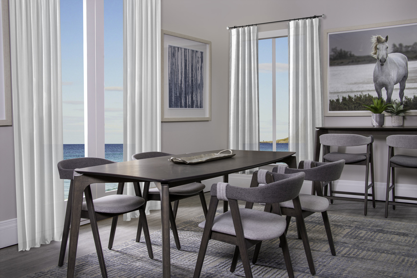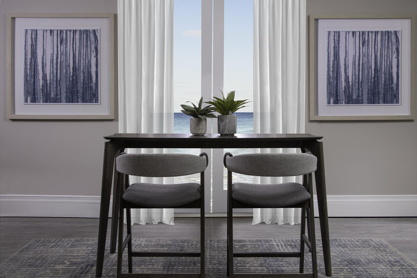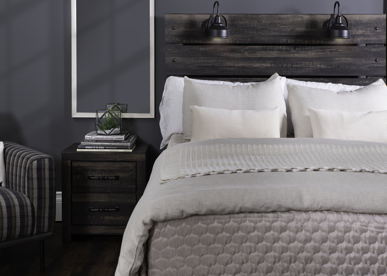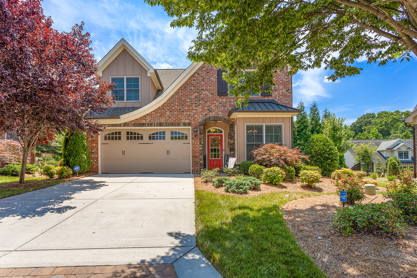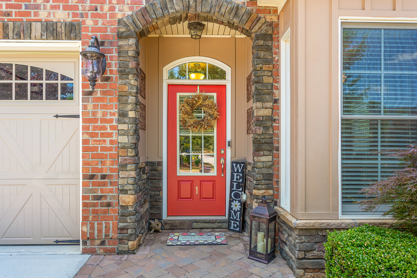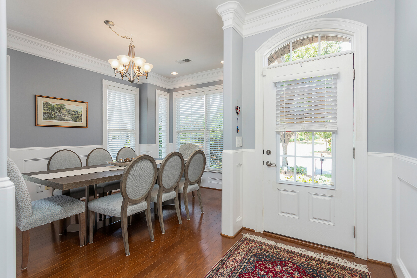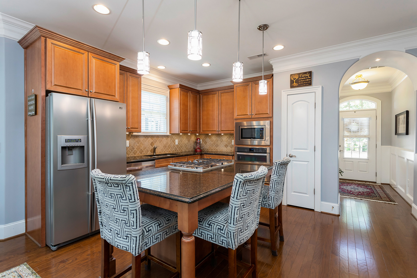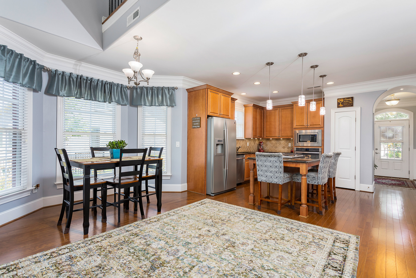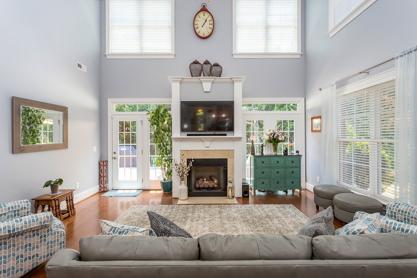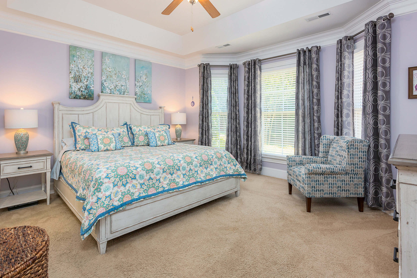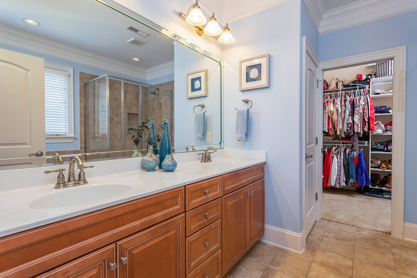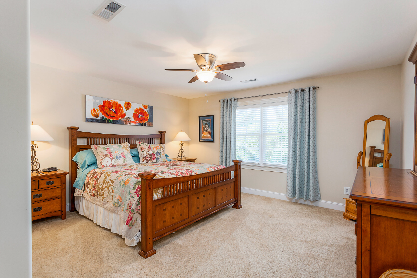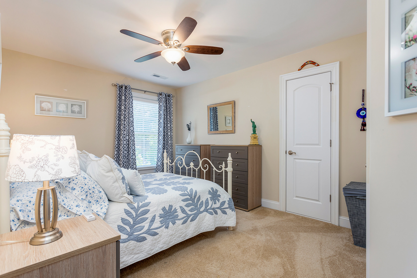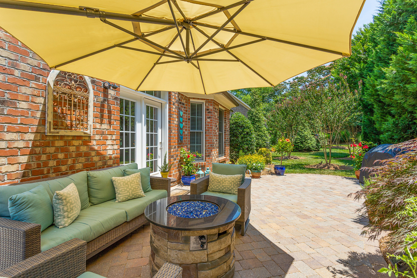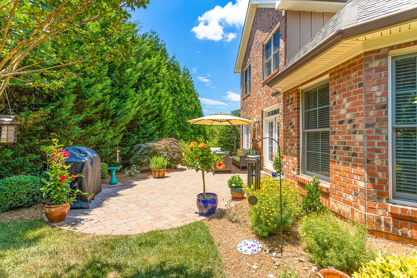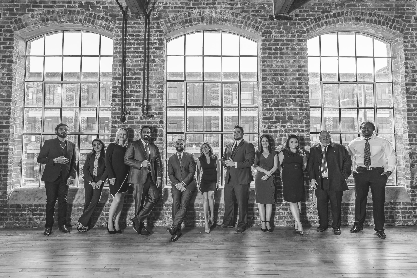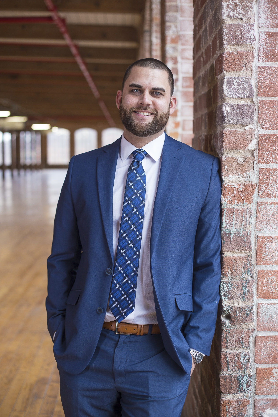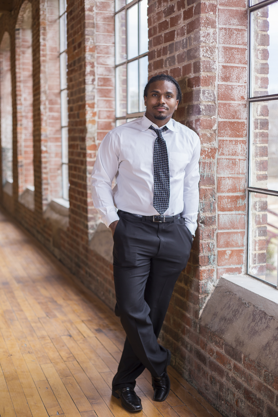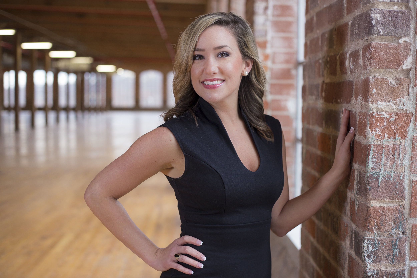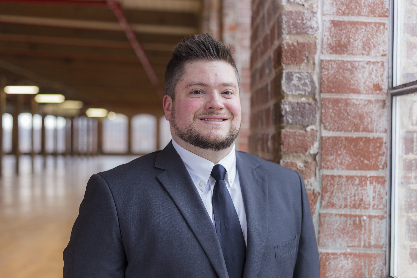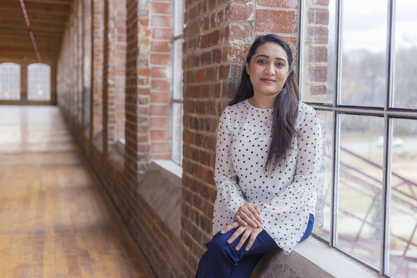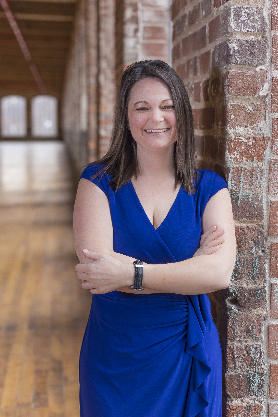This past month I had the amazing opportunity to photograph a gorgeous beach-front home in Holden Beach. This home is a rental/personal home and has everything you need to enjoy the beautiful beach scenery around it. Over the weekend, we stayed at the home and produced photos (both ground and drone), a cinematic video walkthrough, and a 360 photo tour. These marketing assets will surely give this home a boost when it comes to rentals during the busy season! Below is the description of the home provided by the owner:
This spectacular "end of island" home is located in Holden Beach West's private community and offers breathtaking views of the ocean, Shallotte Inlet and Intracoastal Waterway. It is technically a second row home, but very unique with its unobstructed views. New furniture in 2019 for the upstairs balconies; for 2020, new furniture in both master bedrooms and new furniture on the top deck. This 5 bedroom, 4.5 bath keyless entry home (2K, 2Q, 4T) includes spacious master bedrooms with private balconies as well as an elevator, gourmet kitchen, wood burning fireplace, private swimming pool (open from Easter - October), and wrap-around porch. TVs and DVD players in every bedroom and the common living area, surround sound, upgraded cable and a Sonos sound bar for your listening enjoyment. Cable TV provided in the main living room, the rest are smart TVs that allow you to stream your favorite movies and shows with your personal Hulu, Netflix and Disney Plus accounts! The pool can be heated for a $350 fee, please call our office in advance to schedule this. A charcoal grill is provided. Beach access is directly across the street at 1365 Ocean Blvd West. This home is near an inlet and distance to the beach and ocean are subject to change. Due to high tides and forces of nature, tidal pools may exist in natural settings on the island.





























